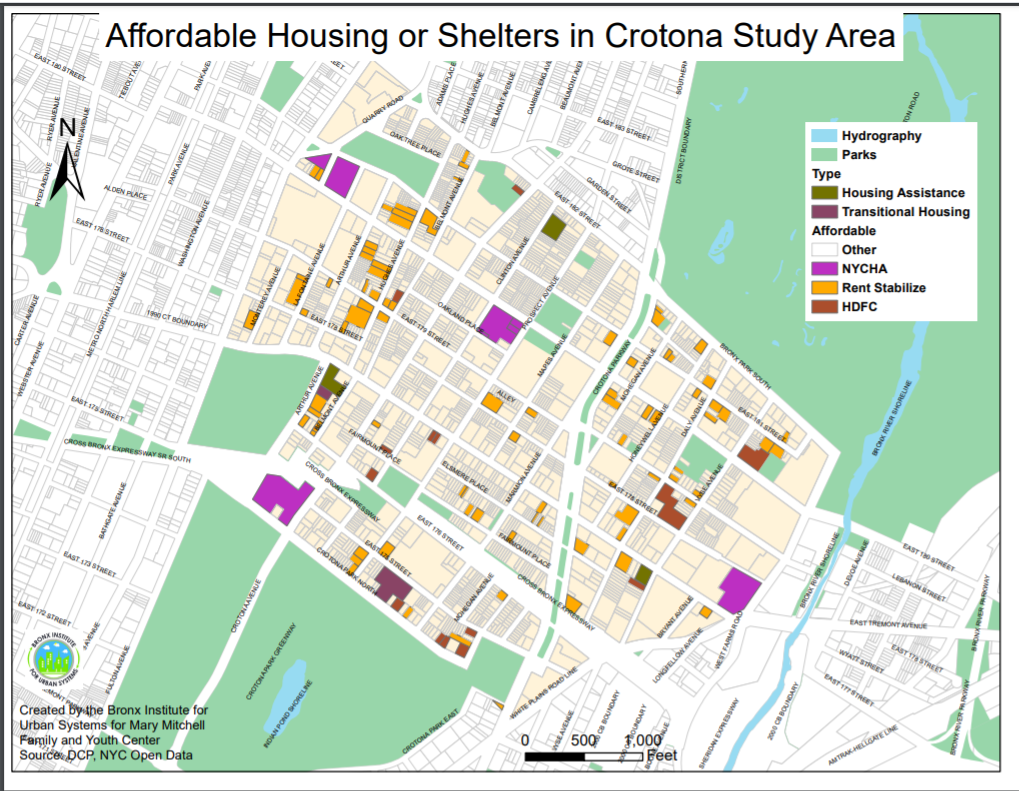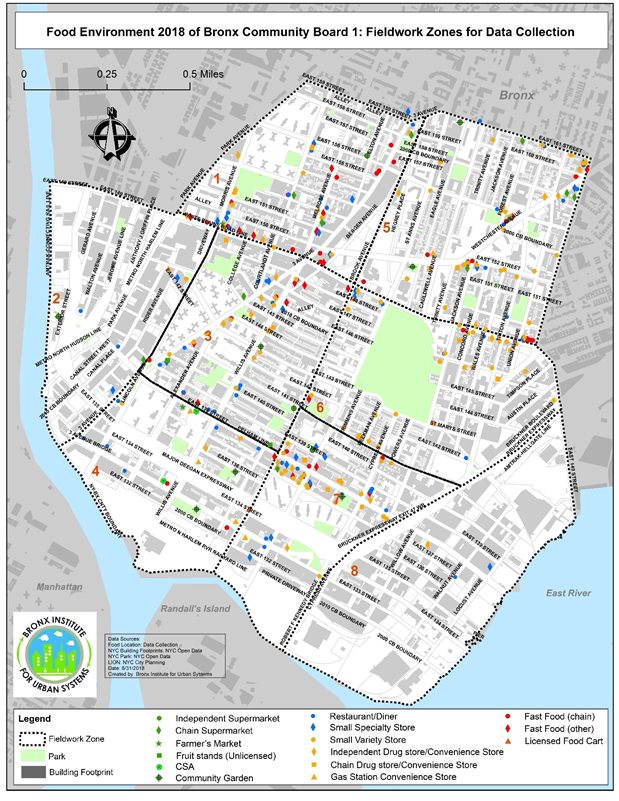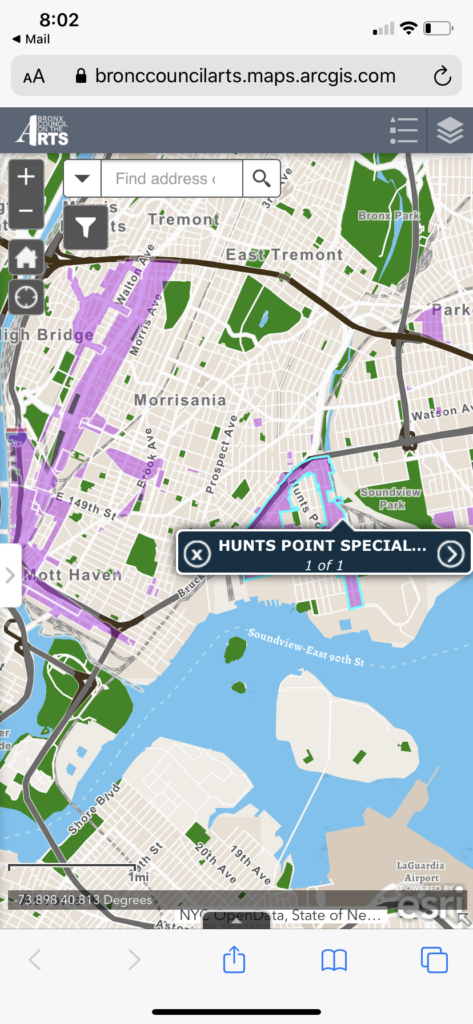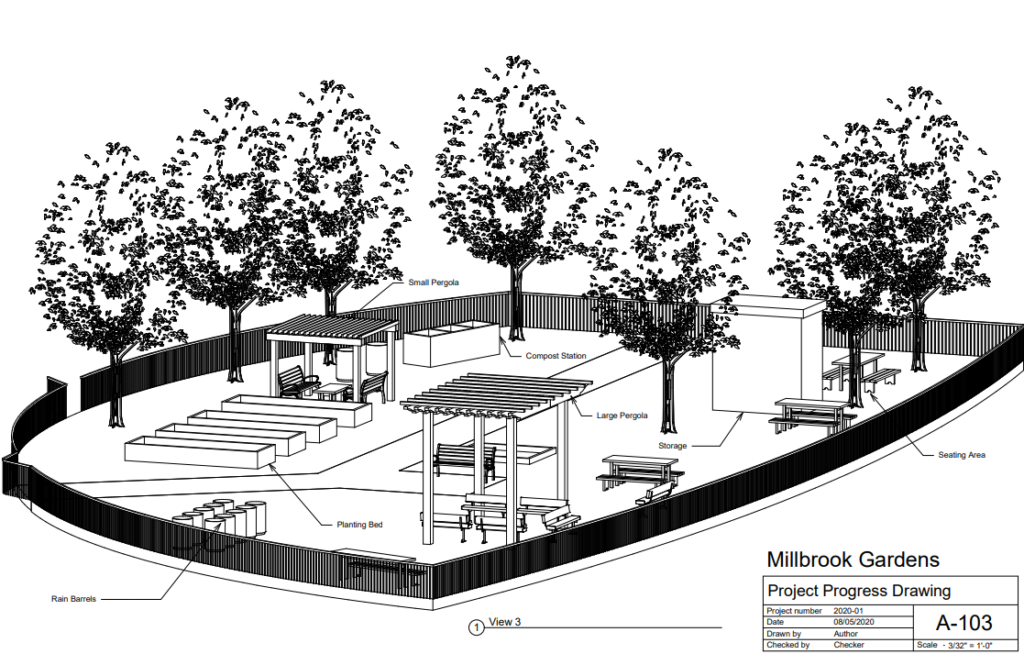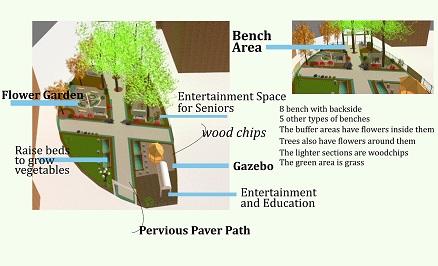Mill Brook Garden is a project that displays the potential these fenced green spaces have on improving the Mill Brook Community. Mill Brook Gardens is designed to be used by senior citizens, youth, and adults. It has communal spaces, organic farming, and educational components. The purpose of the educational components is to teach residents about energy, storm water reduction, air pollution, and for them to learn the history of the South Bronx Community.
My method is to locate sites for either communal, organic farming, or civic spaces. From this information, work with community members and artist for them to redesign these spaces and for an artist to display their work. We will work with stakeholders to seek resources to implement design ideas.
Risks and challenges
The project needs to be approved by the New York City Housing Authority. The project may cost at least $20,000 to start. The $20,000 covers phase one.
This project to show how gated spaces can be used to construct communal spaces and also use them to teach Urban Planning, Landscape Architecture, Urban Design, and Science.
The funds are being used to put a team of Architects and Designers to locate places for future design and other funds to begin the process of constructing Mill Brook Gardens.
